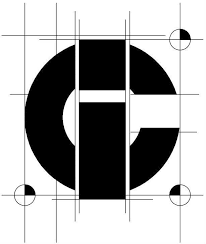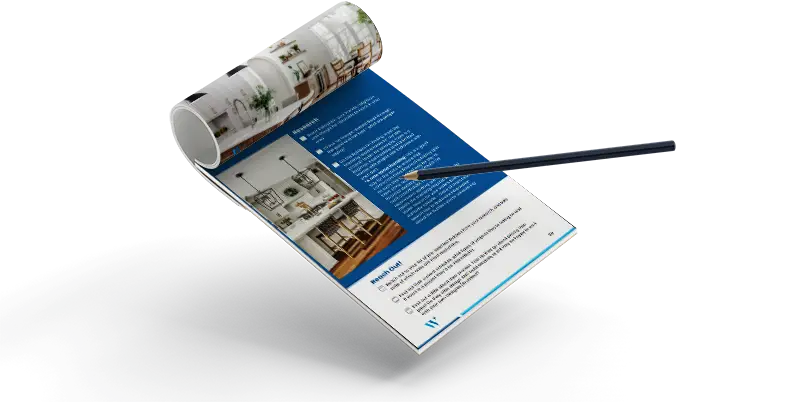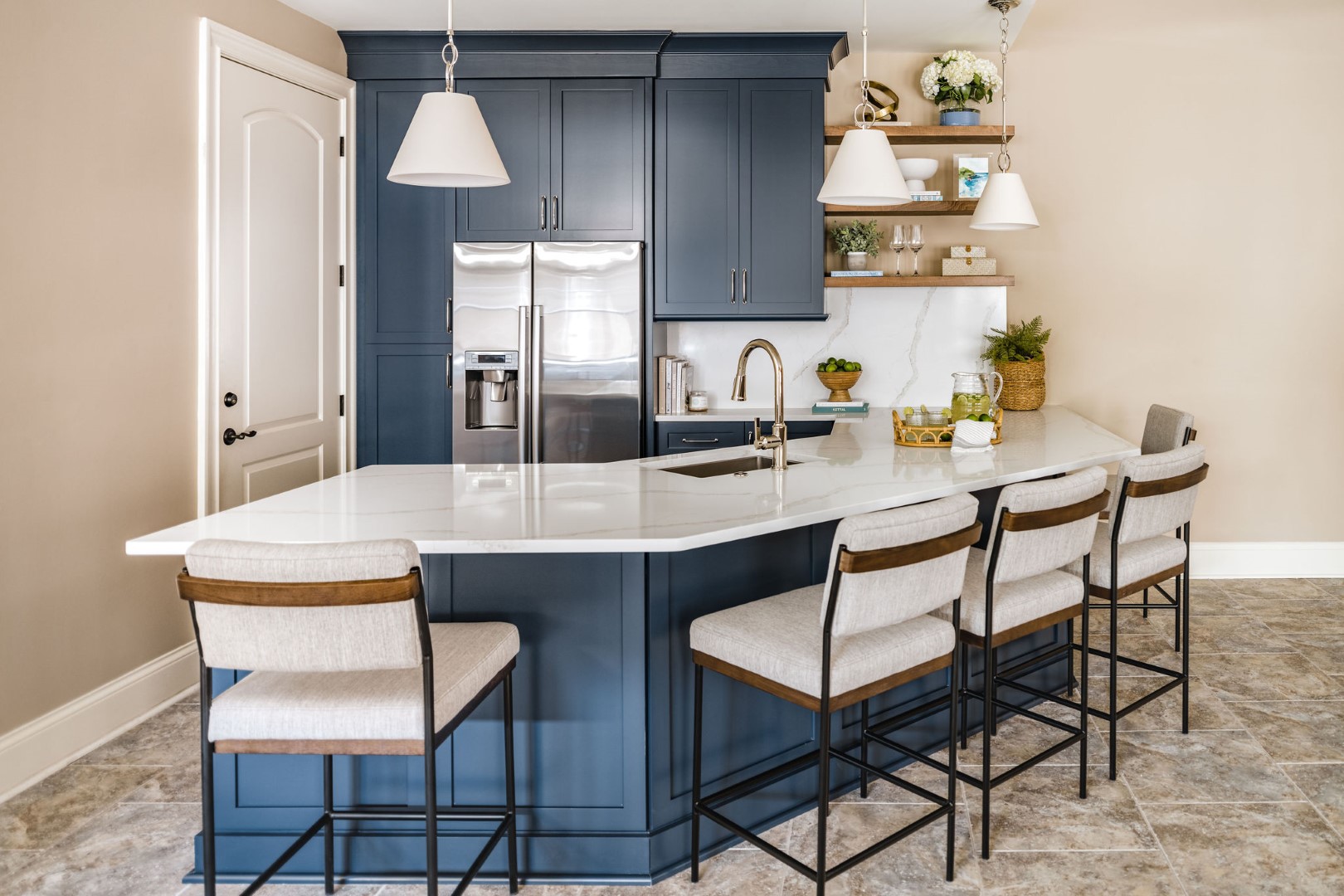
Ballantyne Traditional
Project Location:
Ballantyne Country Club, Charlotte, NC
LIVING SPACE:
6,565 SF
COLLABORATORS
Interior Design: Delphinium Design
Photography: Tiffany Ringwald
PROJECT DETAILS:
Interior remodel, kitchen remodel, bathroom renovation, custom cabinetry
Project Completed:
2023
About Project
This project was lovingly name the “White Christmas Project” by Principal Designer, Jena Bula, of Dephinium Design.
“We worked on this design project together with Watershed Builders in two phases at the request of our clients. Phase one consisted of renovating their primary bathroom and basement kitchen, and in phase two we renovated their main kitchen and fireplace and built-ins in their family room. Our clients wanted to have a functioning kitchen during each phase of their project to make living through the renovations more manageable” says Jena.
In the kitchen we didn’t change the floor plan much as it worked for our clients, but we changed everything within the floor plan. We added new, frameless custom cabinetry with lots of storage and a gorgeous quartzite countertops with a mitered edge on the island.
In the living room, we designed the built-ins, fireplace surround and then we styled the space.
In the bathroom we created an oasis of sorts by incorporating a freestanding tub, spa green cabinetry with hidden laundry storage, and an expanded walk-in shower with maintenance free tile.
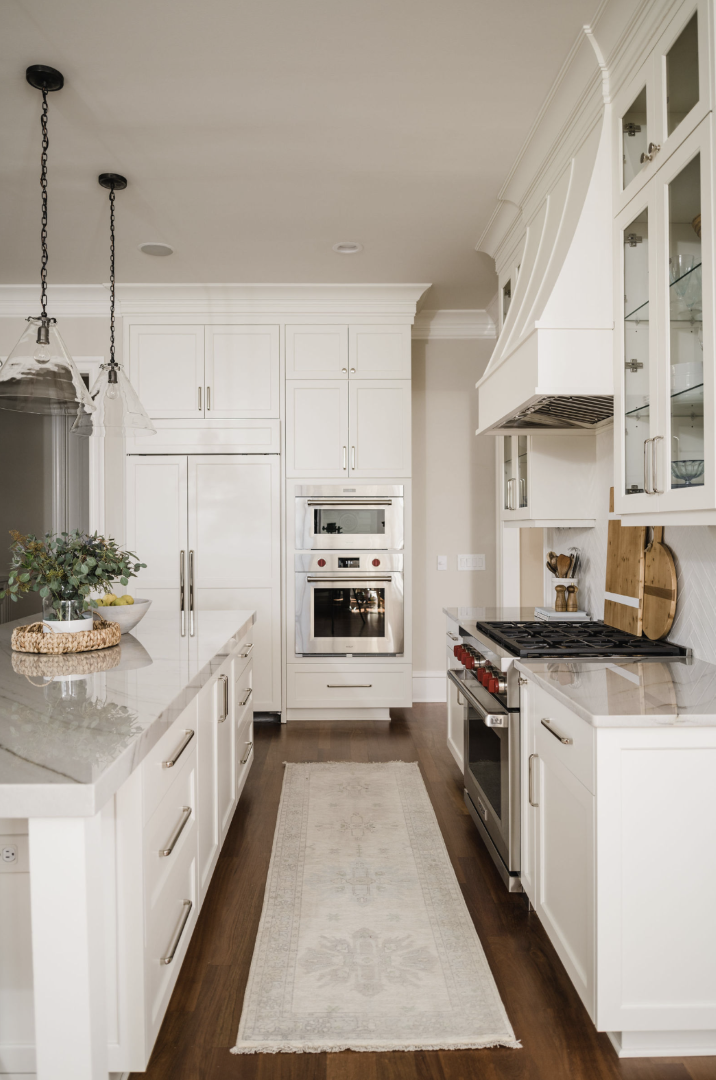
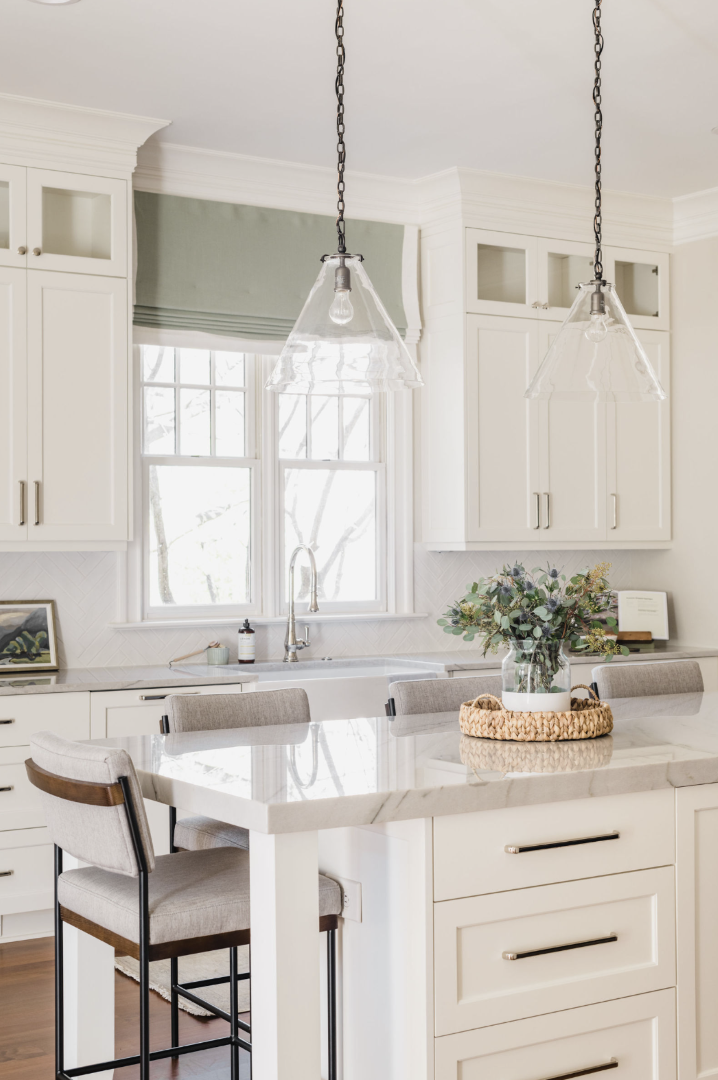
Project Photos
READY TO GET STARTED?
Phone Number
704.999.9066
Email Address
info@watershedbuilders.com
Office Address
PO Box 2862 Matthews, NC 28106
Hear from Our Happy Clients
Customer Testimonials
Portfolio
Our featured PROJECTS
Pfefferkorn
Providence Plantation
Charlotte NC
Reed
Brookhaven
Weddington NC
Wilson
Dilworth
Charlotte NC
Germinario
Southend
Charlotte NC



































