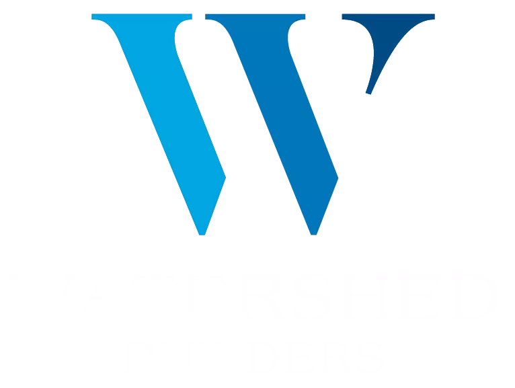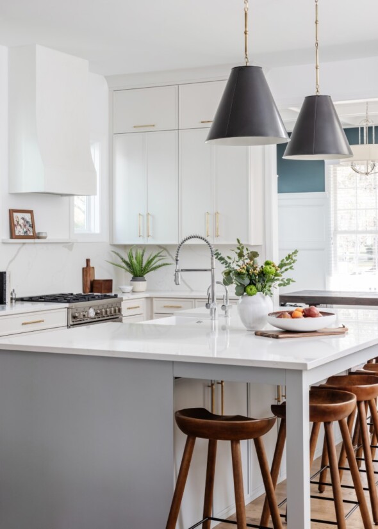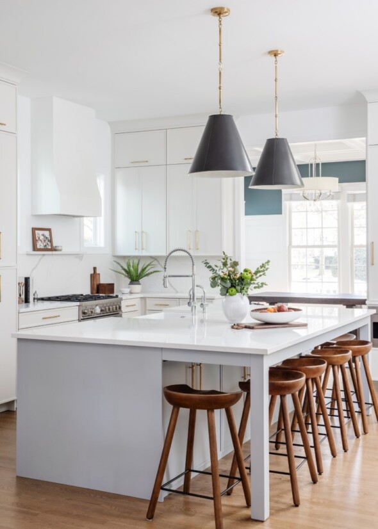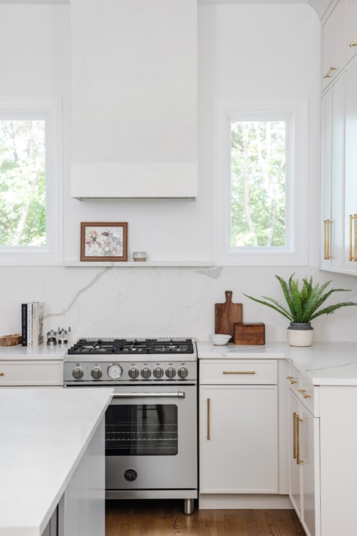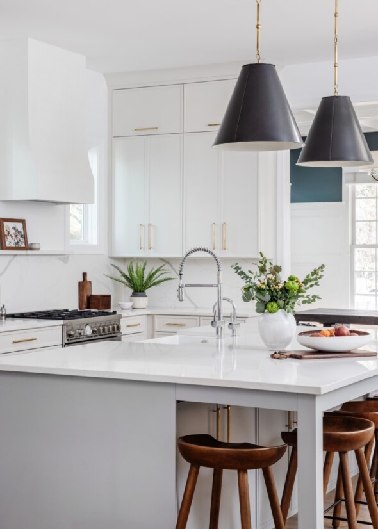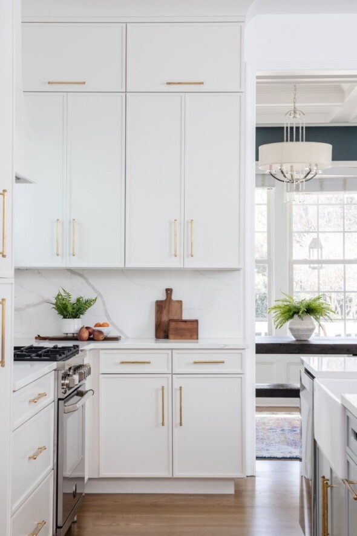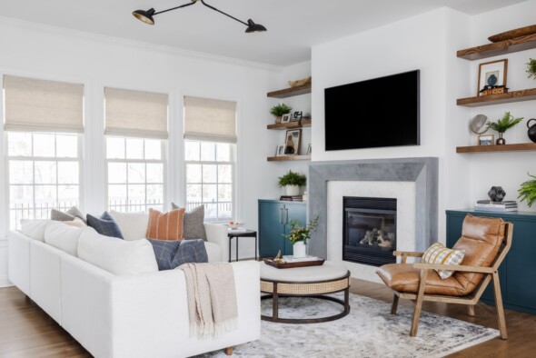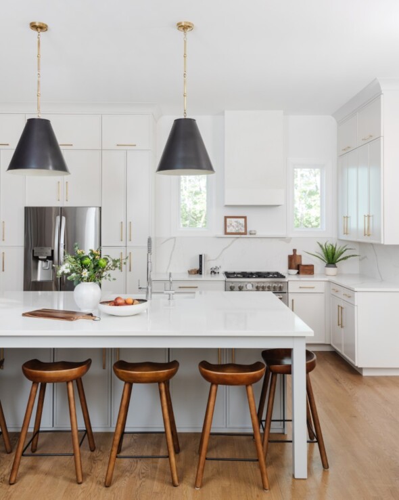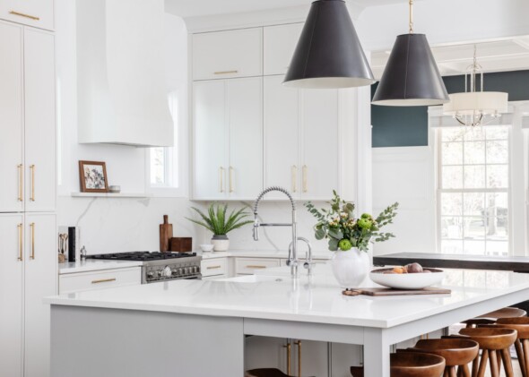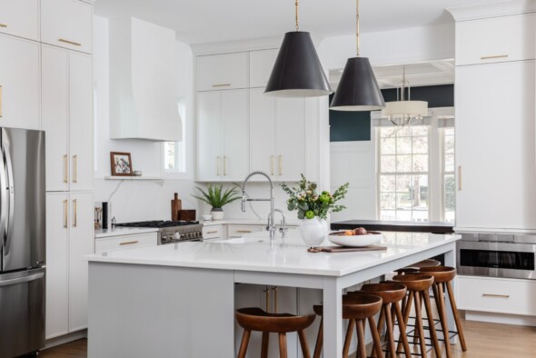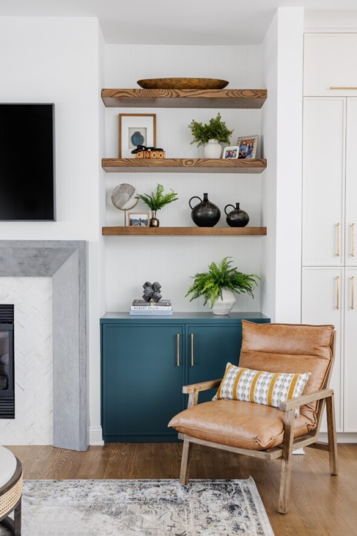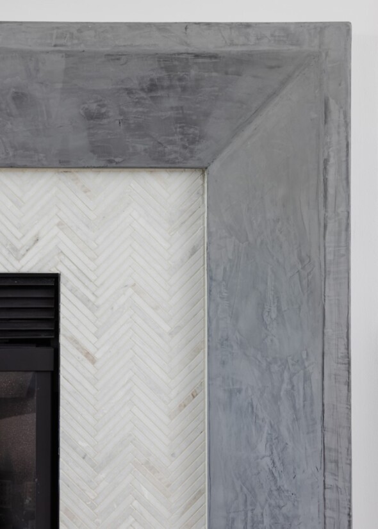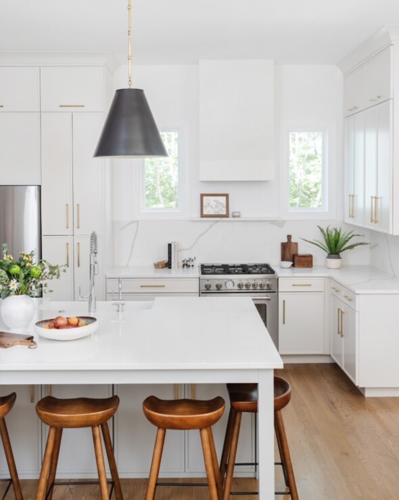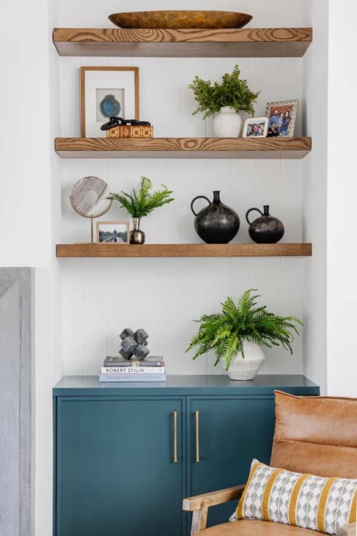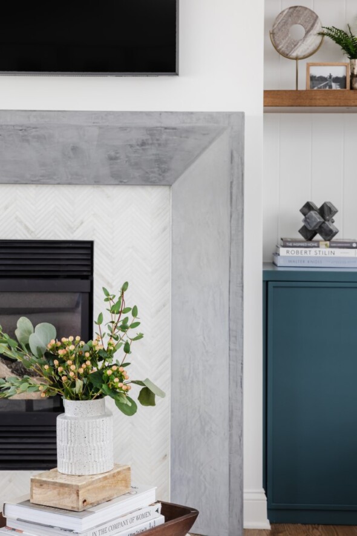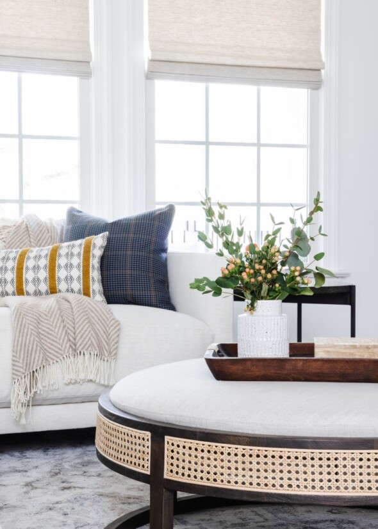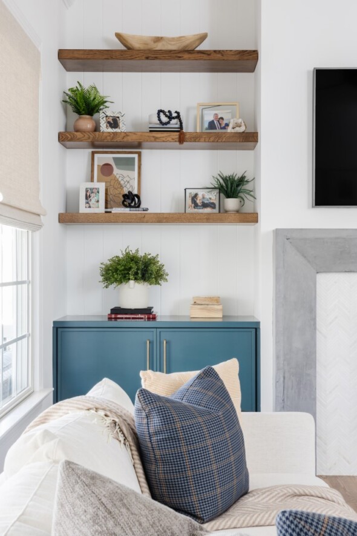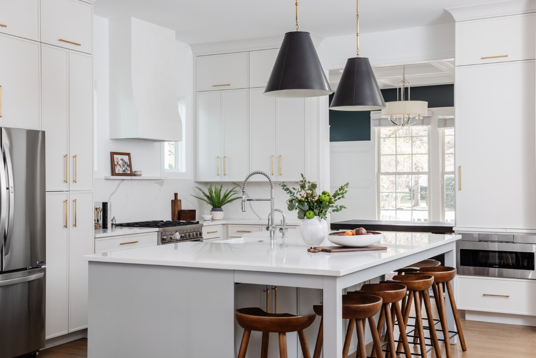
Baxter Village Transitional Kitchen
Project Location:
Baxter Village, Fort Mill, SC
LIVING SPACE:
–
COLLABORATORS
Interior Design: Tyler Interiors
Photography: Laura Sumrak Photography
PROJECT DETAILS:
Interior remodel, kitchen remodel, custom cabinetry
Project Completed:
2022
About Project
This husband/wife were each bringing two children to the table when they decided to marry and move into the wife’s home in Providence Plantation. Being situated on a large lot with mature trees and no architectural review restrictions, this large-scale remodel/addition made it possible for them to bring everyone together under one new roof.
Under the design direction of Jes Sanders, we were able to convert the former 2-car, attached garage into a new full primary ensuite. We constructed a new 2-car, 2-story detached garage out back including a workshop, and a covered breezeway to connect to the new mudroom in the house. The interior floor plan was nearly completely reconfigured to allow for a more open, modern living space. Shiplap was applied to all walls on the first floor, and all bathrooms were renovated. The result is a happy family dwelling with plenty of room for hosting and entertaining and memories made for years to come!
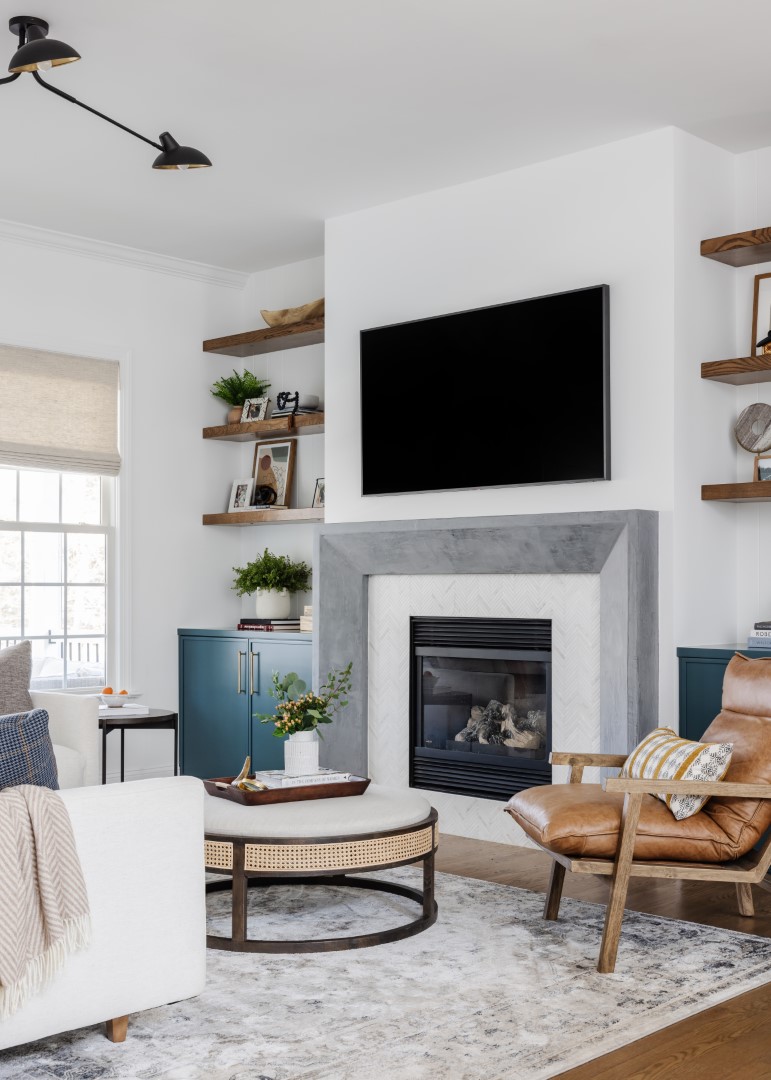
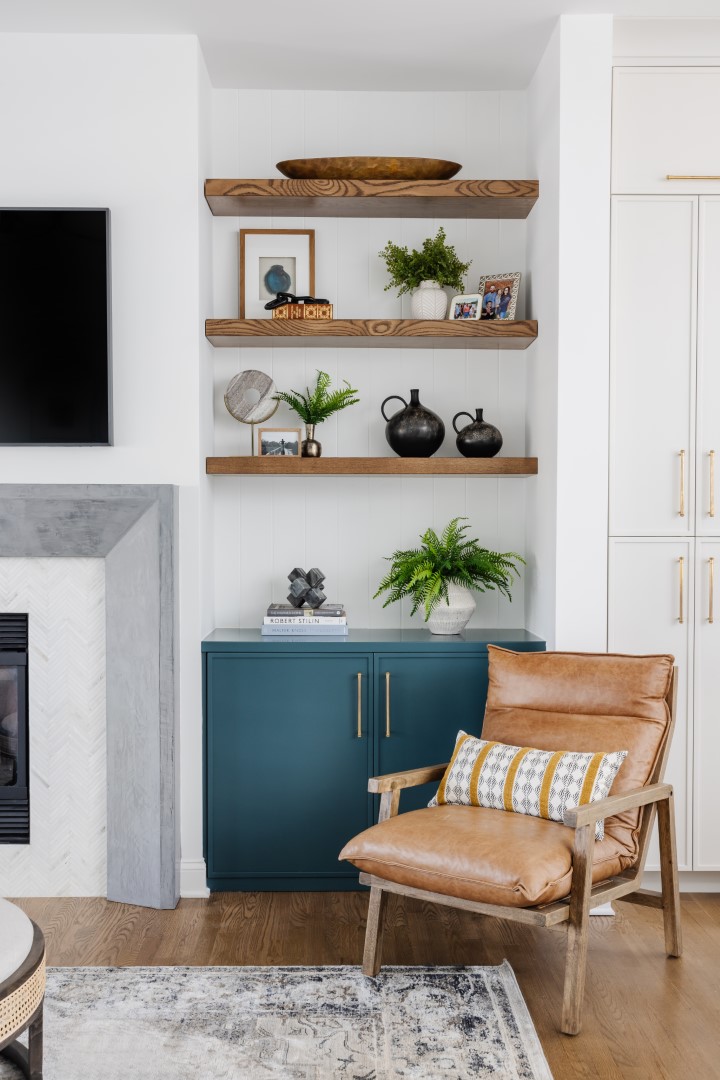
READY TO GET STARTED?
Phone Number
704.999.9066
Email Address
info@watershedbuilders.com
Office Address
PO Box 2862 Matthews, NC 28106
Hear from Our Happy Clients
Customer Testimonials
Portfolio
Our featured PROJECTS
Pfefferkorn
Providence Plantation
Charlotte NC
Reed
Brookhaven
Weddington NC
Wilson
Dilworth
Charlotte NC
Germinario
Southend
Charlotte NC
