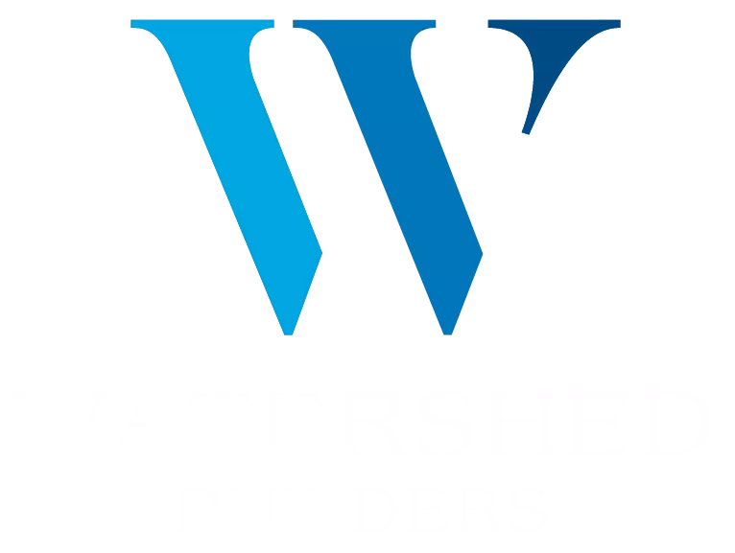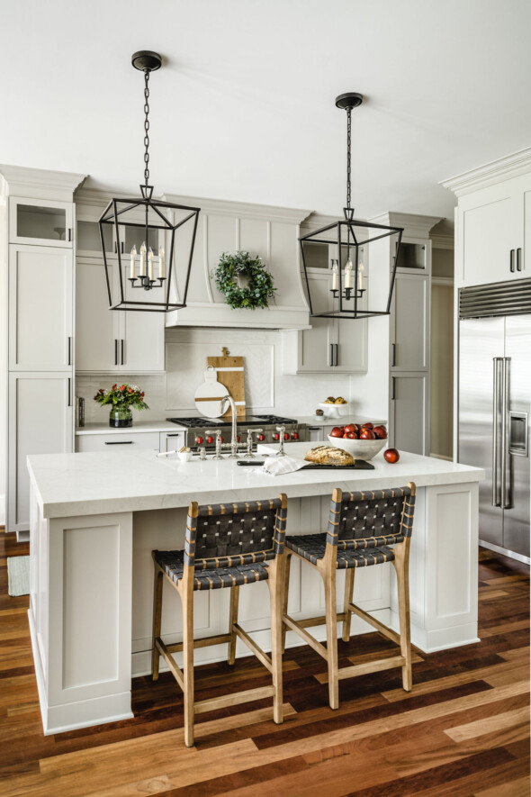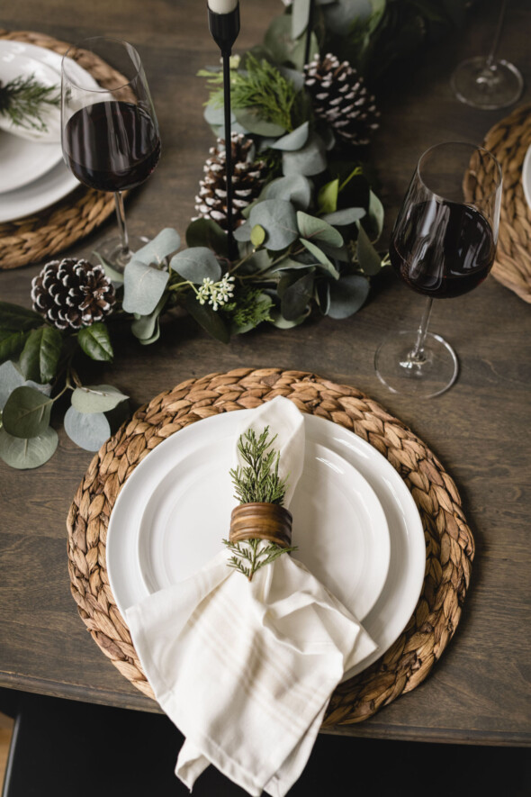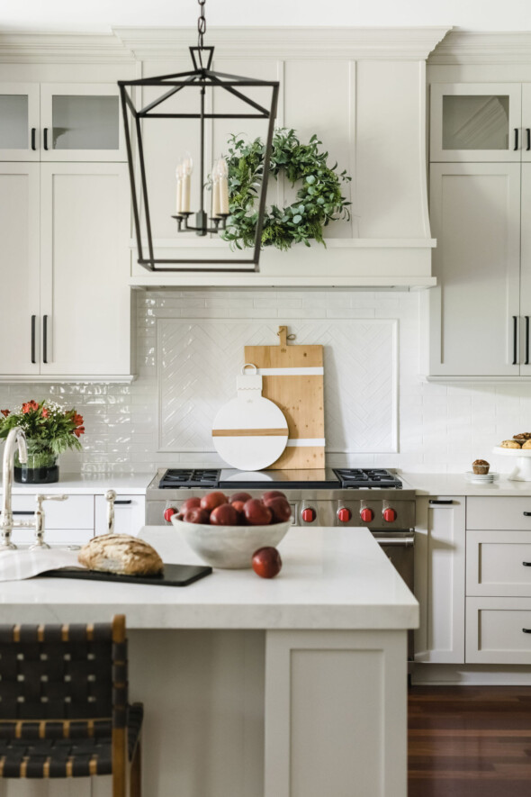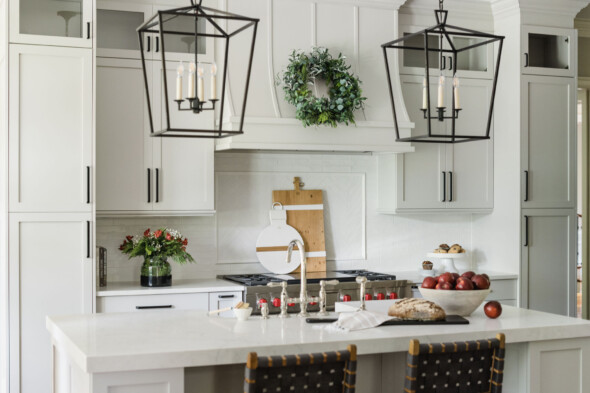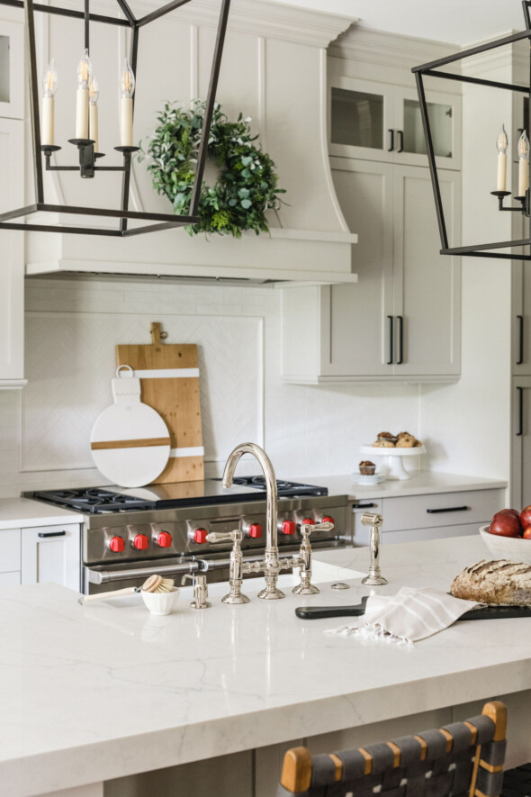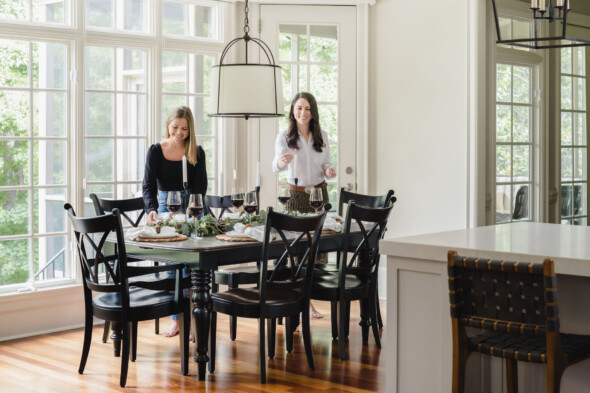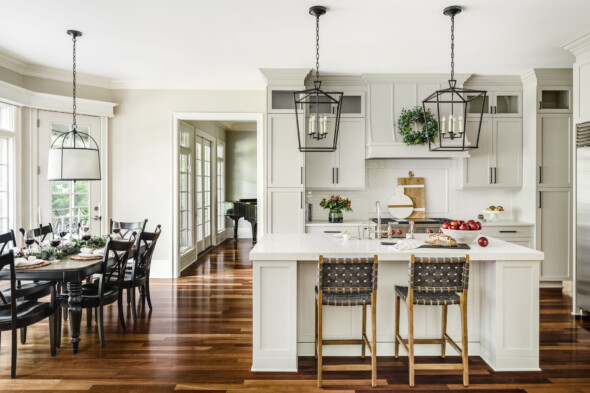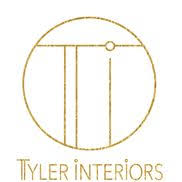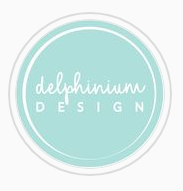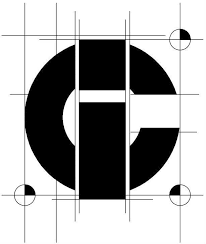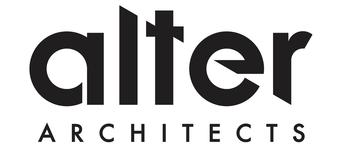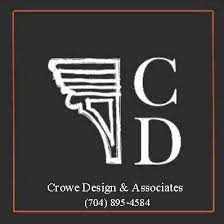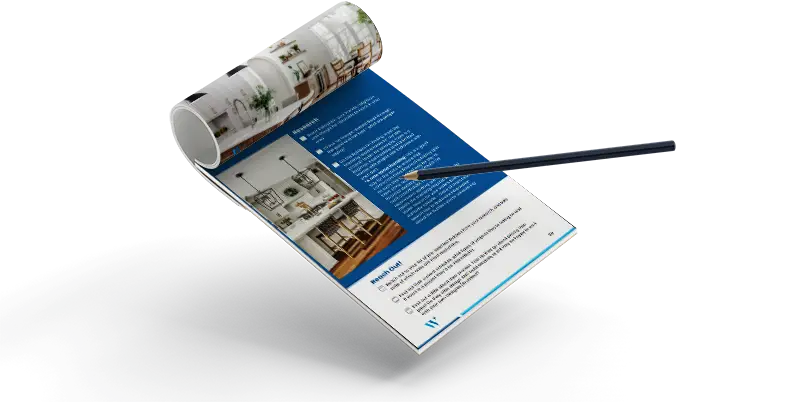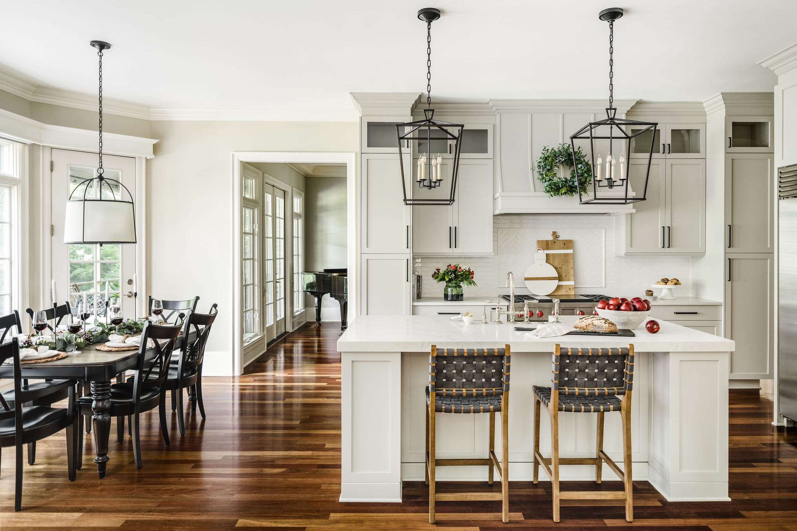
Marvin Transitional Kitchen
Project Location:
Firethorne CC, Marvin, NC
LIVING SPACE:
4,420 SF
COLLABORATORS
Interior Design: Delphinium Design
Photography: Tiffany Ringwald
PROJECT DETAILS:
Interior remodel, kitchen remodel, custom cabinetry
Project Completed:
2022
About Project
The clients enlisted us with design partner, Delphinium Design, to update their kitchen and eat-in kitchen in their early 2000’s home in Firethorne Country Club.
“Our favorite part of designing kitchens is incorporating custom, functional storage to help our clients organize and declutter their spaces. Our design included removing the two existing ovens along the range wall and incorporating floor to ceiling cabinets decked out with hidden, functional storage in their place. Our clients also requested non-white cabinets but wanted the space to still feel light and airy. We achieved this by selecting a light greige paint color, incorporating glass display to aesthetically lighten up all of the tall cabinetry, quartz countertops, and a fabulous herringbone tile mosaic in the backsplash” says Principal Designer, Jena Bula.
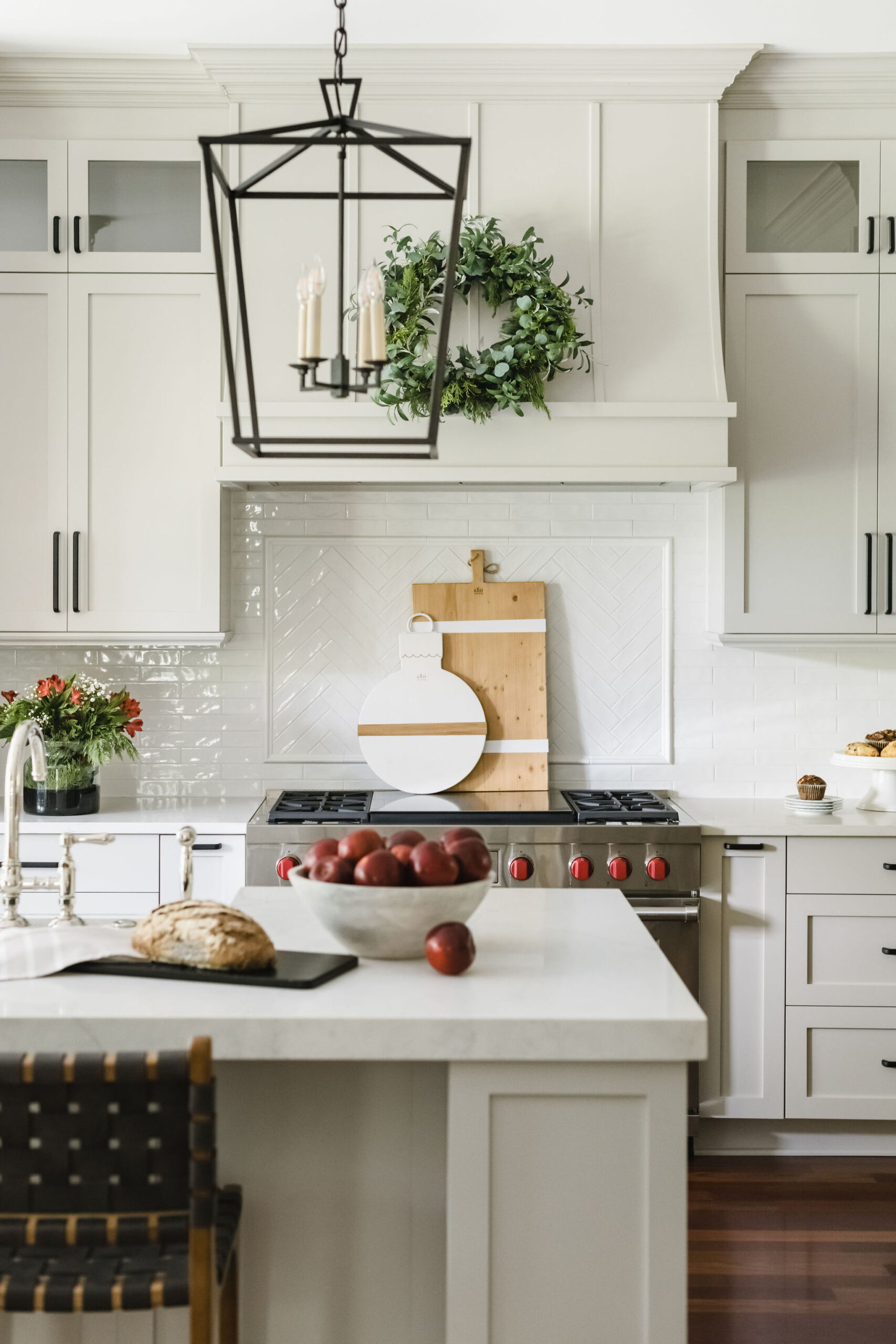
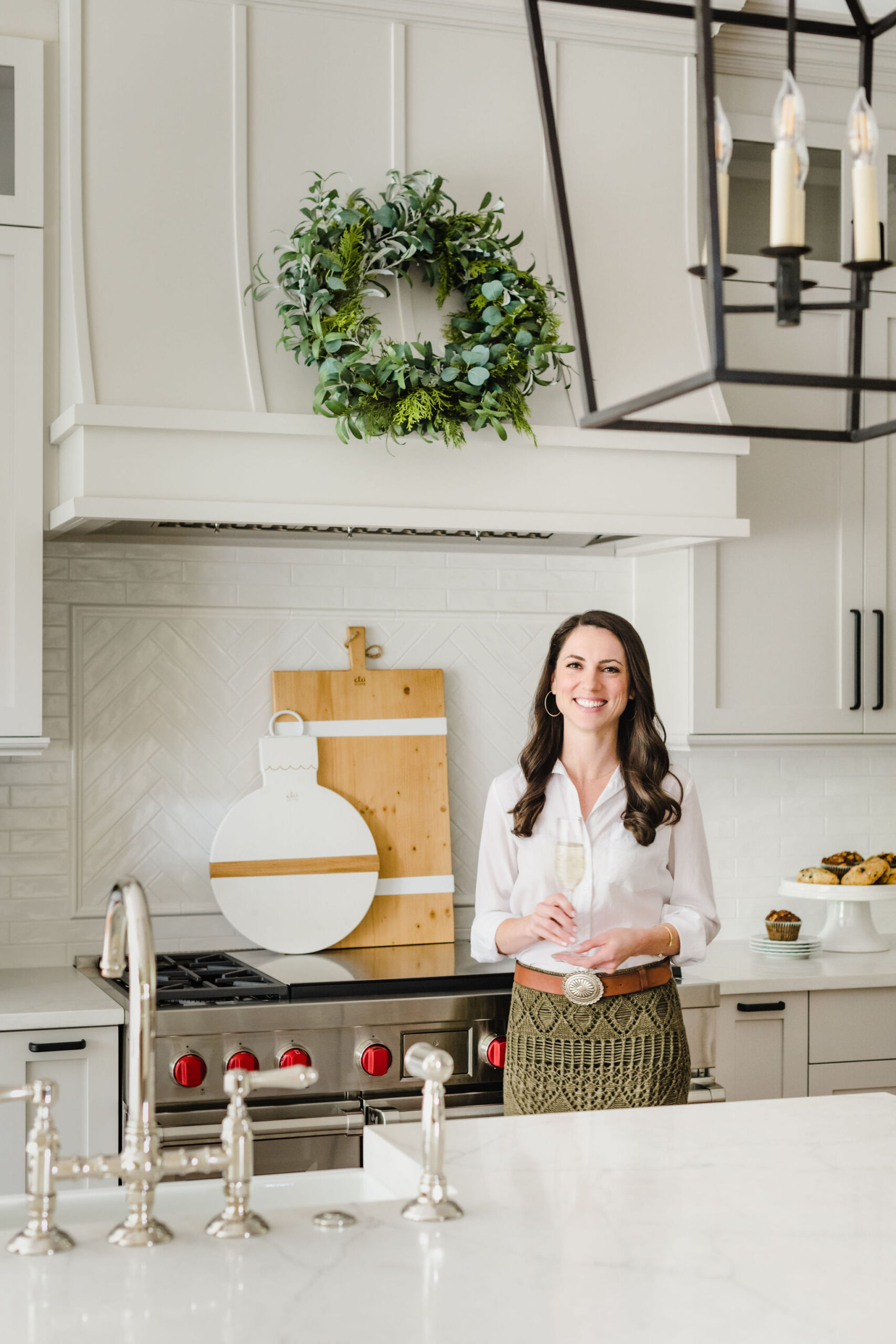
READY TO GET STARTED?
Phone Number
704.999.9066
Email Address
info@watershedbuilders.com
Office Address
PO Box 2862 Matthews, NC 28106
Hear from Our Happy Clients
Customer Testimonials
Portfolio
Our featured PROJECTS
Pfefferkorn
Providence Plantation
Charlotte NC
Reed
Brookhaven
Weddington NC
Wilson
Dilworth
Charlotte NC
Germinario
Southend
Charlotte NC
