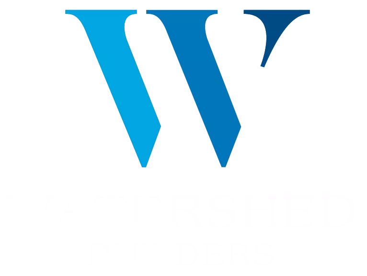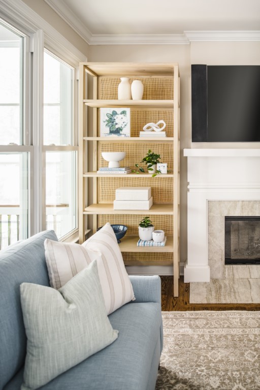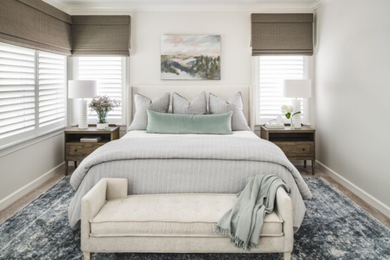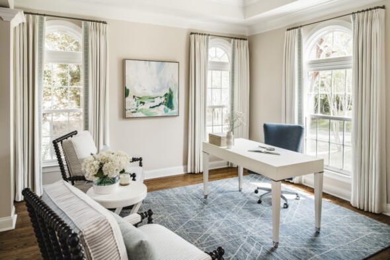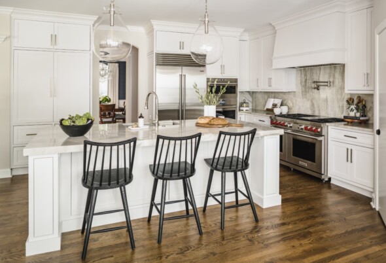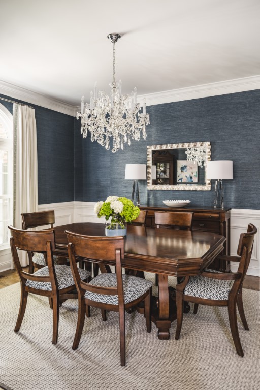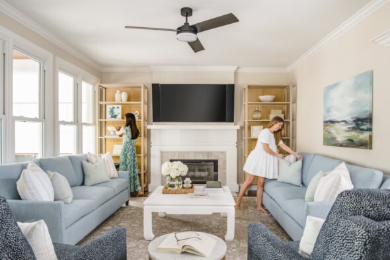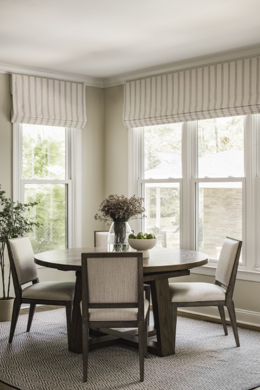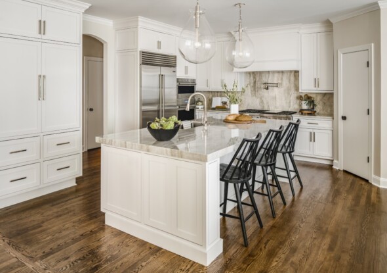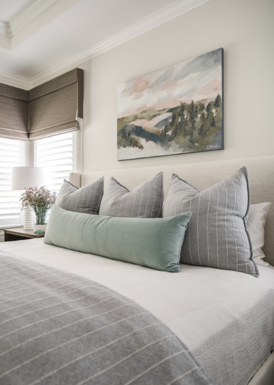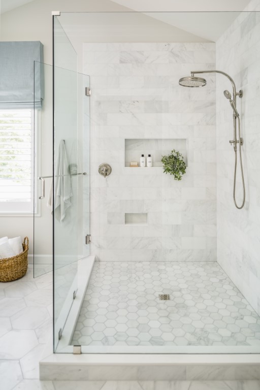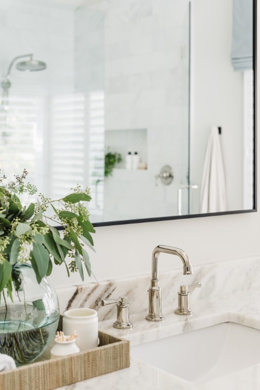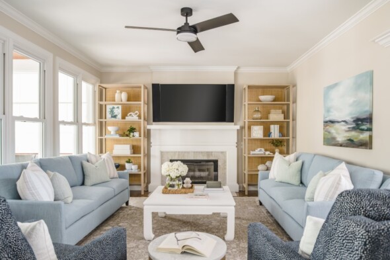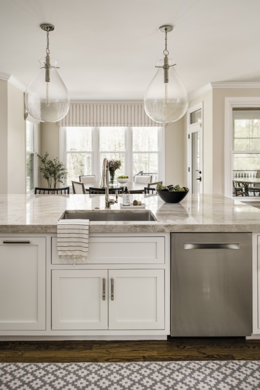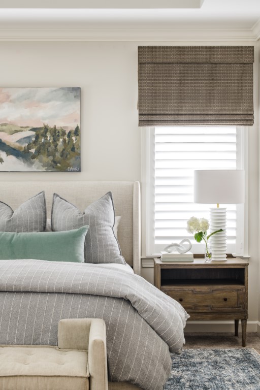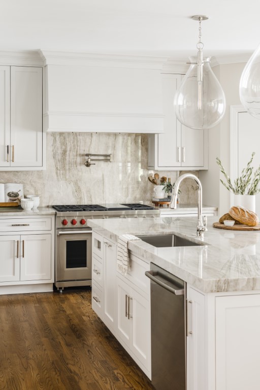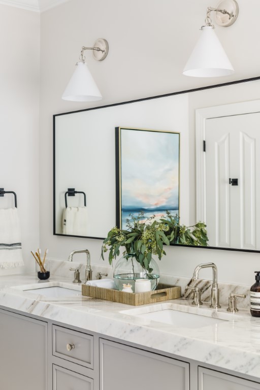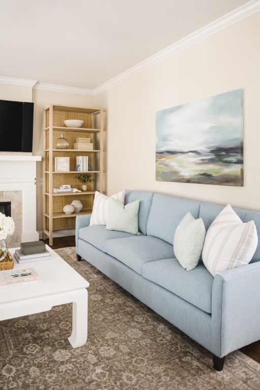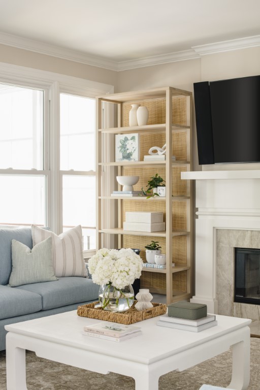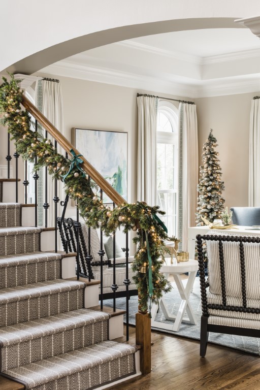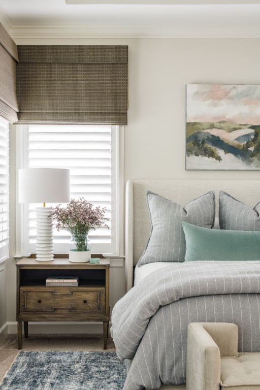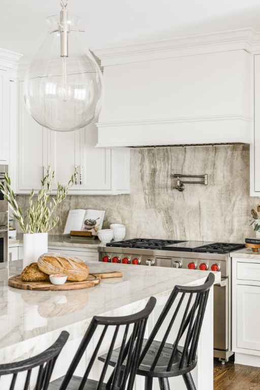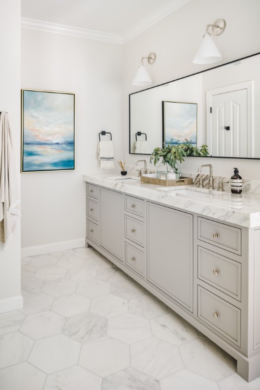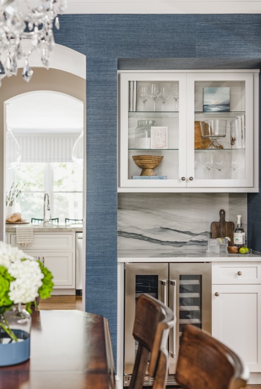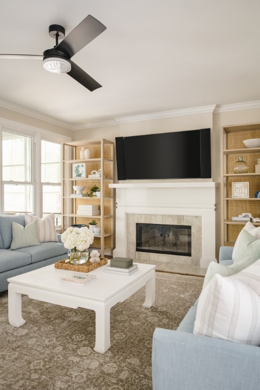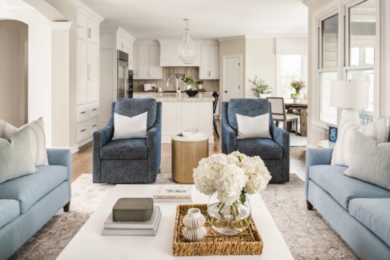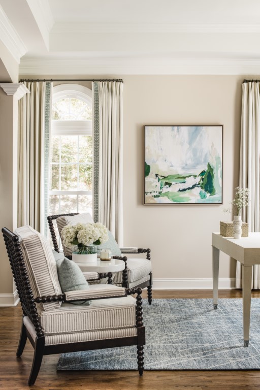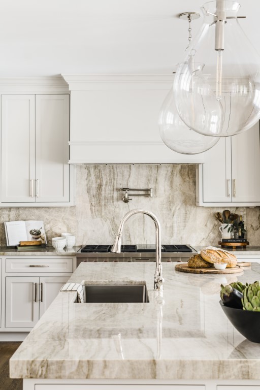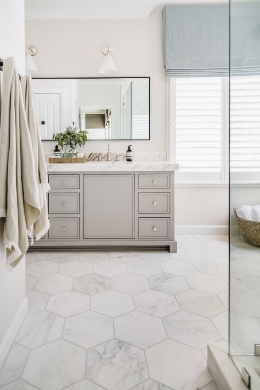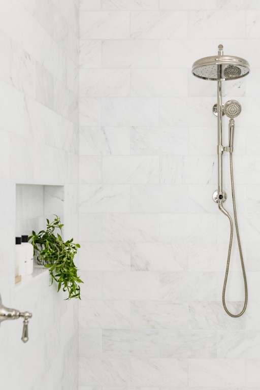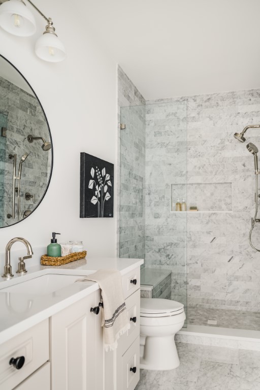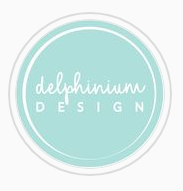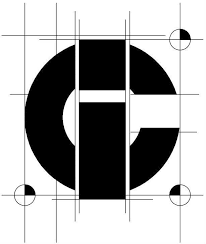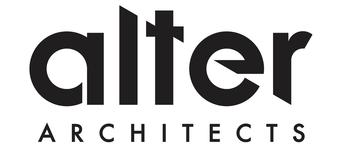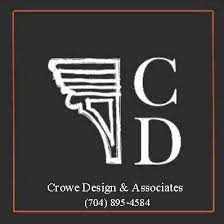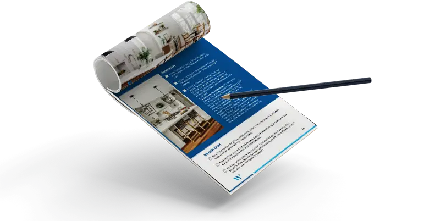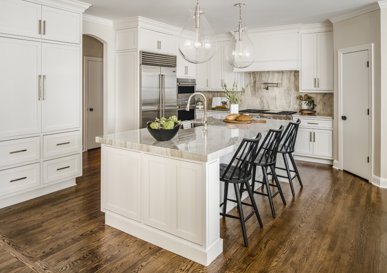
South Charlotte Primary
Project Location:
South Charlotte Primary
LIVING SPACE:
3,647 SF
COLLABORATORS
Interior Design: Delphinium Design
Photography: Tiffany Ringwald
PROJECT DETAILS:
Complete interior remodel, kitchen renovation, bathroom renovations, custom cabinetry
Project Completed:
2022
About Project
This project was a full-service design project by Delphinium Design, consisting of both the remodel itself as well as furnishing multiple spaces. The clients hired us to renovate the home that they raised their family in after months of searching for a new, updated house. They decided to love their home rather than list it, and brought us in to create the spaces they were hoping to find elsewhere.
We took the kitchen, primary bath, guest bath, and three guest baths down to the studs for complete redesigns as well as furnished the eat-in kitchen, living room, primary bedroom, dining room and office space.
The original kitchen had a peninsula in the center of the space with dual height countertops- not allowing for functional prep space for this family of five. The first thing we did when designing the space was remove the peninsula and create a 9’ island ready for food prep, storage, as well as entertaining.
In the primary bathroom we created a relaxing, spa-like feeling by removing the existing tub, which provided space to build a beautiful, enlarged walk-in shower. Our client’s were excited to go with a low variation marble tile on the floor as well as in the shower. We designed a “skinny” Shaker inset vanity and painted it a warm, rich gray to add some contrast. Another detail we love is the thick, mitered edge on the marble countertop.
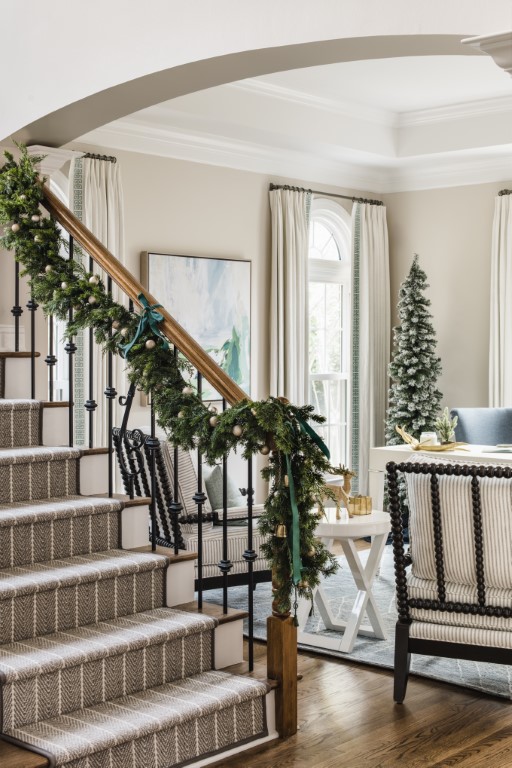
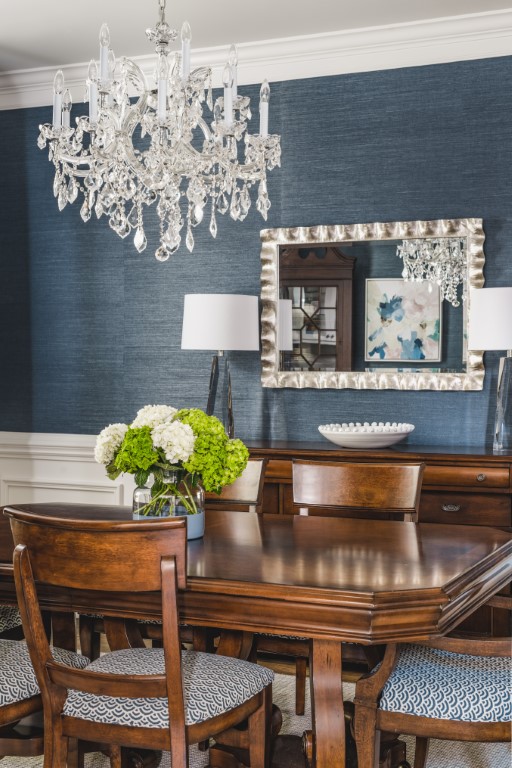
Project Photos
READY TO GET STARTED?
Phone Number
704.999.9066
Email Address
info@watershedbuilders.com
Office Address
PO Box 2862 Matthews, NC 28106
Hear from Our Happy Clients
Customer Testimonials
Portfolio
Our featured PROJECTS
Pfefferkorn
Providence Plantation
Charlotte NC
Reed
Brookhaven
Weddington NC
Wilson
Dilworth
Charlotte NC
Germinario
Southend
Charlotte NC
