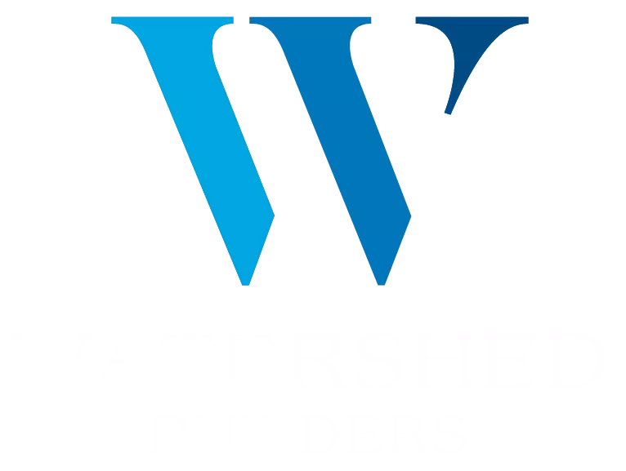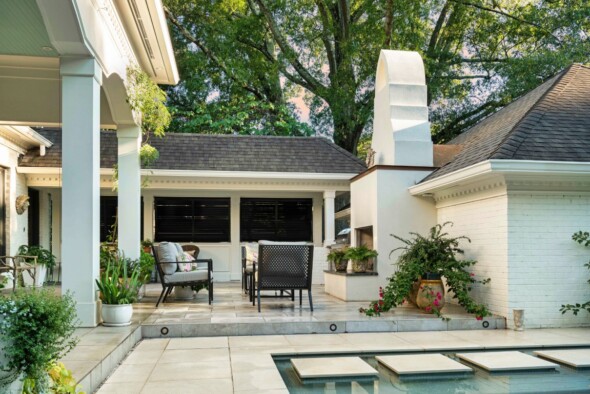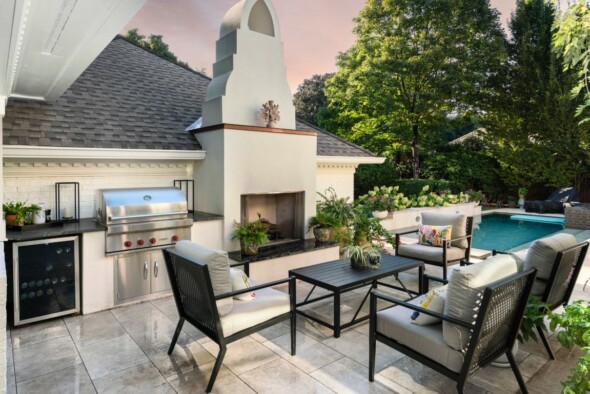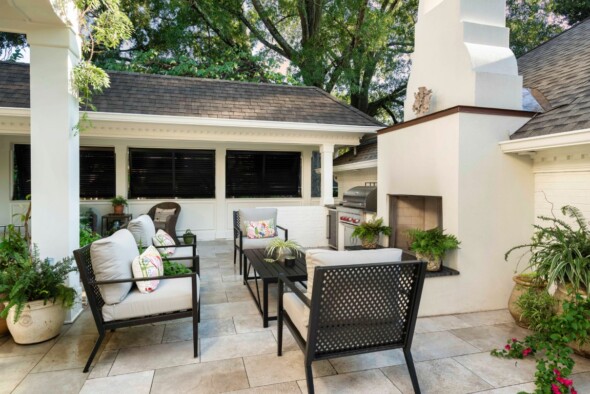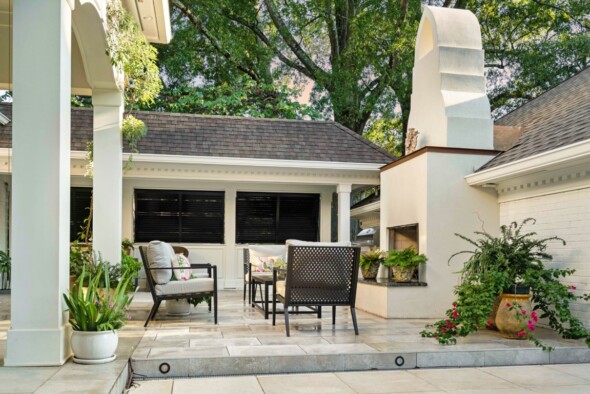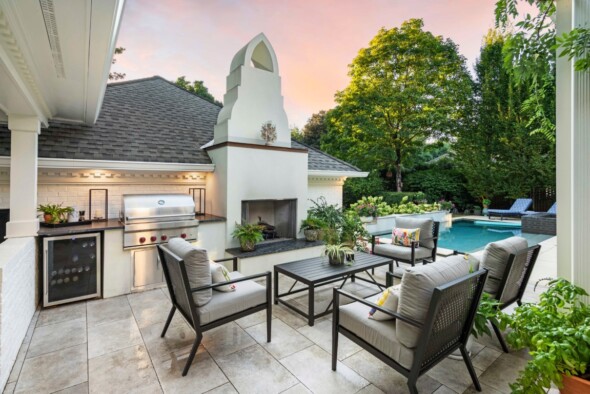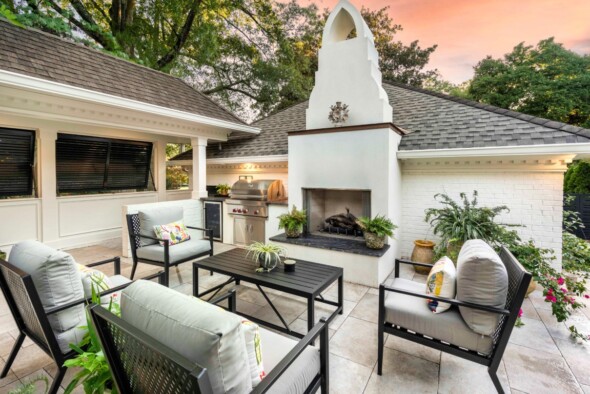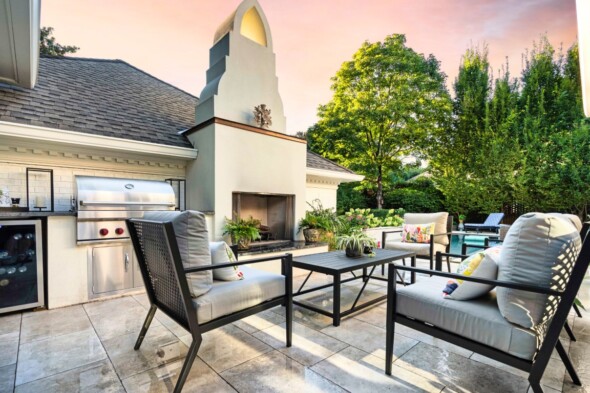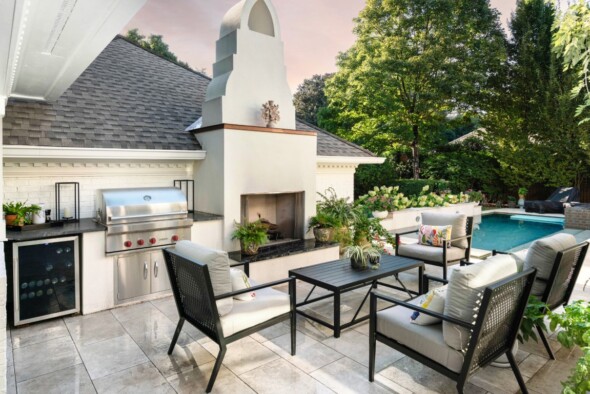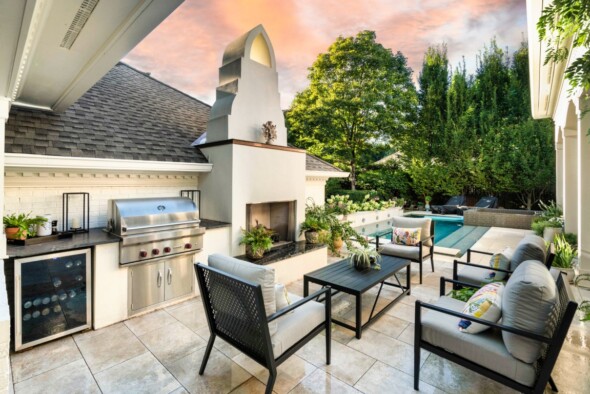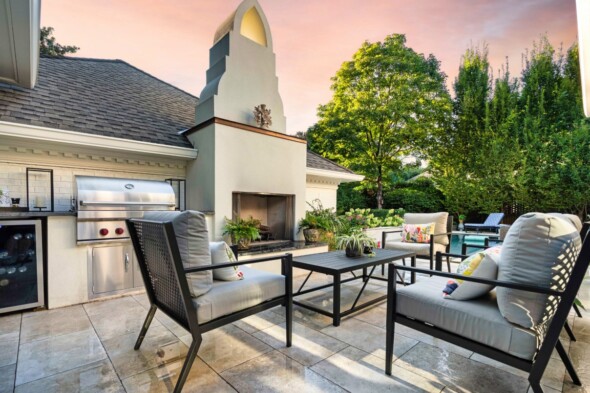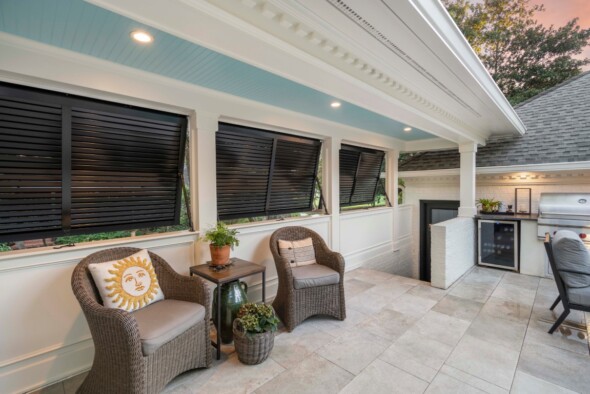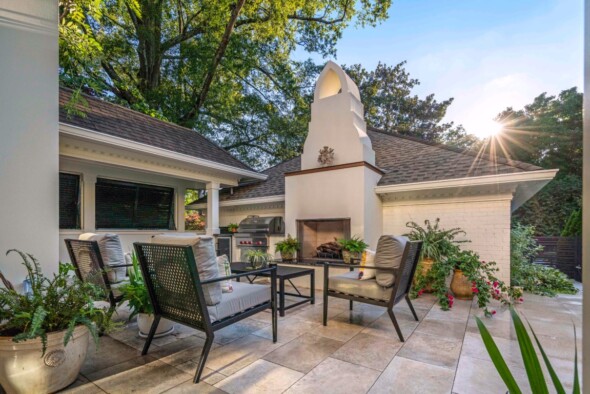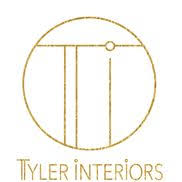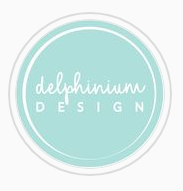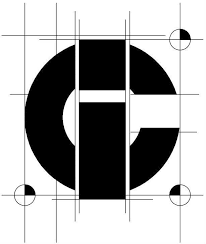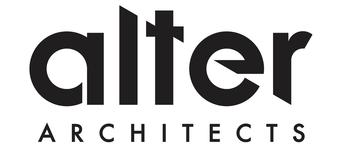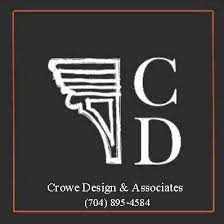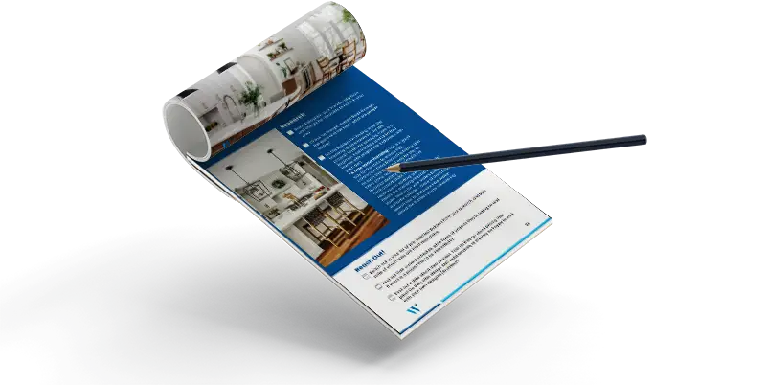
SouthPark Outdoor Living
Project Location:
Morrocroft, Charlotte, NC
LIVING SPACE:
3,272 SF
COLLABORATORS
Architectural Design: Jeanine Devaney
Carol King Photography
PROJECT DETAILS:
Exterior remodel, outdoor living
Project Completed:
2023
About Project
A young couple purchased the 1950’s brick ranch that was in need of a primary ensuite. We enlisted the help of Alison Hall to help design a large bedroom, walk-in closet (non-existent in homes this age) and a large ensuite bath by combining two existing bedrooms.
IDE designed the structural requirements and the finishes were selected by the customer. These improvements are helping them enjoy their older home with updated, modern amenities.

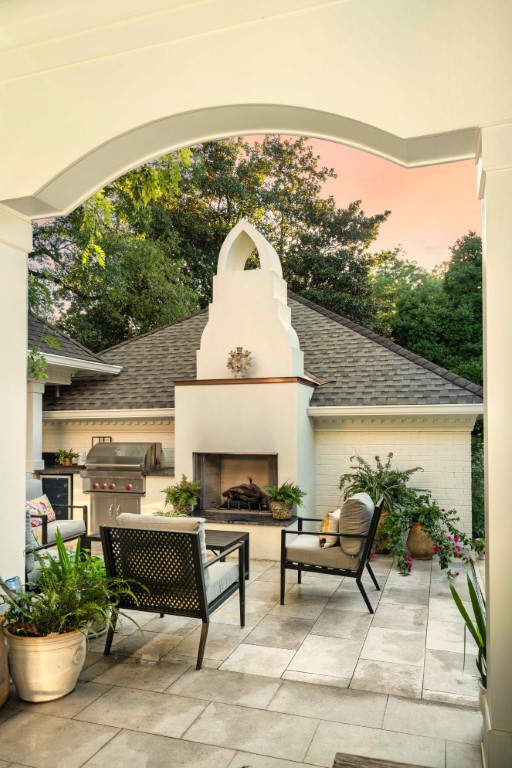
READY TO GET STARTED?
Phone Number
704.999.9066
Email Address
info@watershedbuilders.com
Office Address
PO Box 2862 Matthews, NC 28106
Hear from Our Happy Clients
Customer Testimonials
Portfolio
Our featured PROJECTS
Pfefferkorn
Providence Plantation
Charlotte NC
Reed
Brookhaven
Weddington NC
Wilson
Dilworth
Charlotte NC
Germinario
Southend
Charlotte NC
